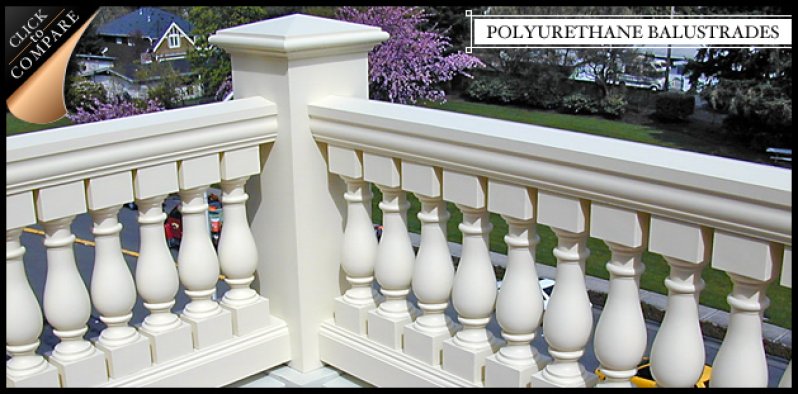
Specifications
Download Your Preferred Format
Installation Instructions
Download Your Preferred Format
| Architectural Urethane™ Balustrade Spacing and System Weight Guide | ||||||
| Design Number | *System Wt. Per Ft. | Std. Newel Post Wt. | O.C. Space for 4″ Code | Radius Rails & Radius Stairs | Minimum Radius | Maintenance Free Paint |
| 250-130-20 | 8 | 21 | 6″ | Yes | 7′ | Pre-Painted |
| 250-130-24 | 8 | 21 | 6″ | Yes | 7′ | Pre-Painted |
| 250-130-28 | 8 | 21 | 6″ | Yes | 7′ | Pre-Painted |
| 250-130-32 | 8 | 21 | 5″ | Yes | 7′ | Pre-Painted |
| 250-130-34 | 9 | 21 | 5″ | Yes | 7′ | Pre-Painted |
| 250-130-36 | 9 | 21 | 5″ | Yes | 7′ | Pre-Painted |
| 250-250-24 | 12 | 33 | 6″ | Yes | 7′ | Pre-Painted |
| 250-250-26 | 12 | 33 | 6″ | Yes | 7′ | Pre-Painted |
| 250-250-30 | 12 | 33 | 6″ | Yes | 7′ | Pre-Painted |
| 250-330-19 | 16 | 33 | 6 3/4″ | Yes | 7′ | Pre-Painted |
| 250-330-22 | 18 | 33 | 6 3/4″ | Yes | 7′ | Pre-Painted |
| 250-330-28 | 21 | 33 | 6 3/4″ | Yes | 7′ | Pre-Painted |
| 250-370-24 | 16 | 33 | 6 3/4″ | Yes | 7′ | Pre-Painted |
| 250-370-30 | 18 | 33 | 6 3/4″ | Yes | 7′ | Pre-Painted |
| 250-410-28 | 28 | 69 | 8″ | Yes | 10′ | Pre-Painted |
| 250-410-35 | 34 | 69 | 8″ | Yes | 10′ | Pre-Painted |
*Note: System weight is comprised of hand, foot rail, and balusters spaced for 4″ sphere code.